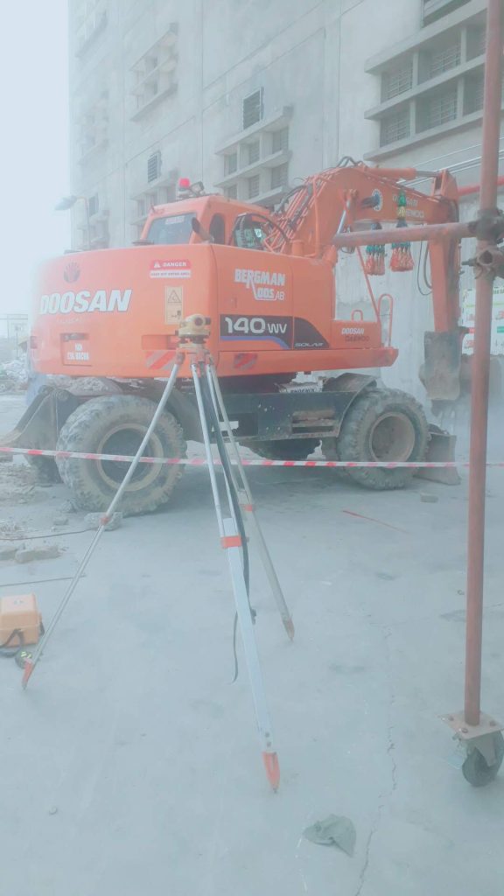
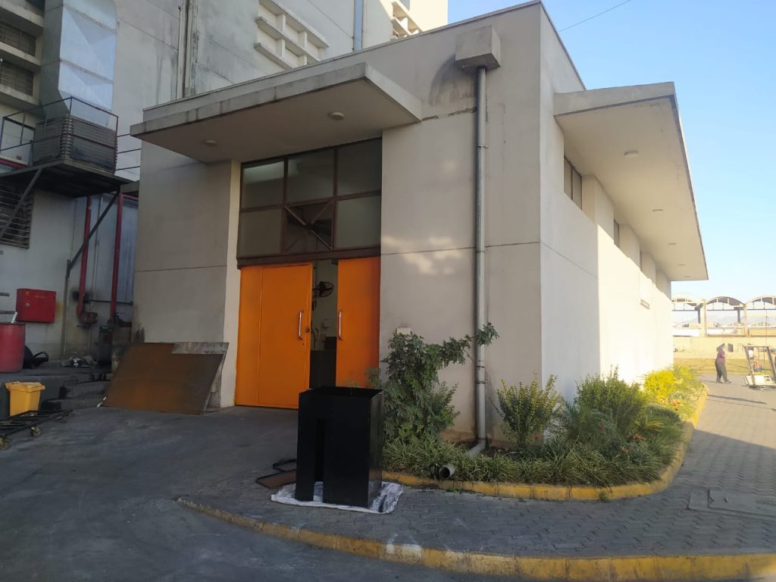
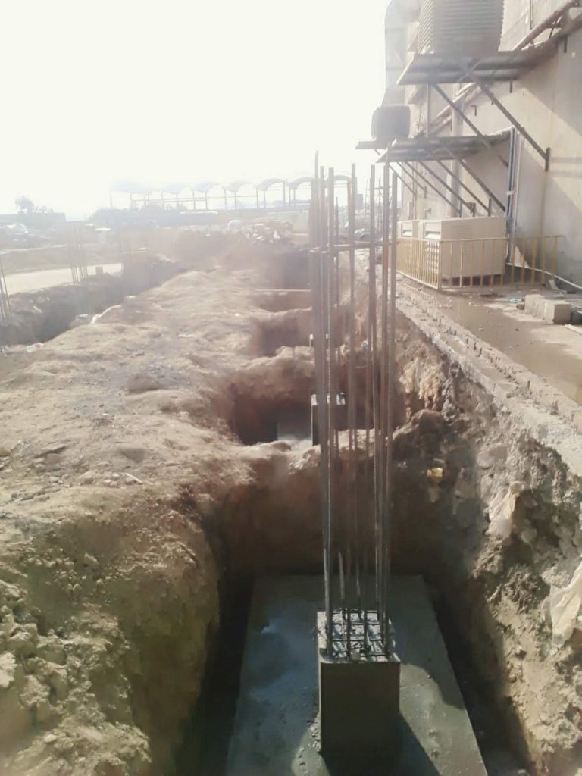
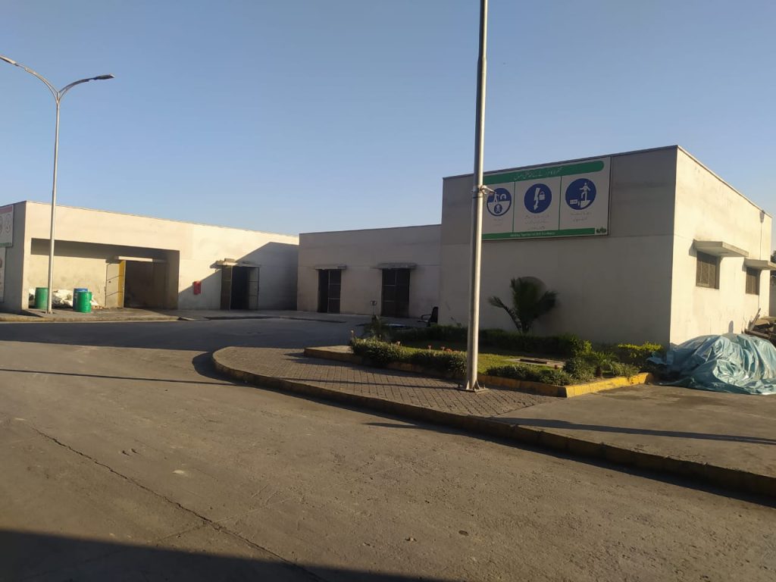
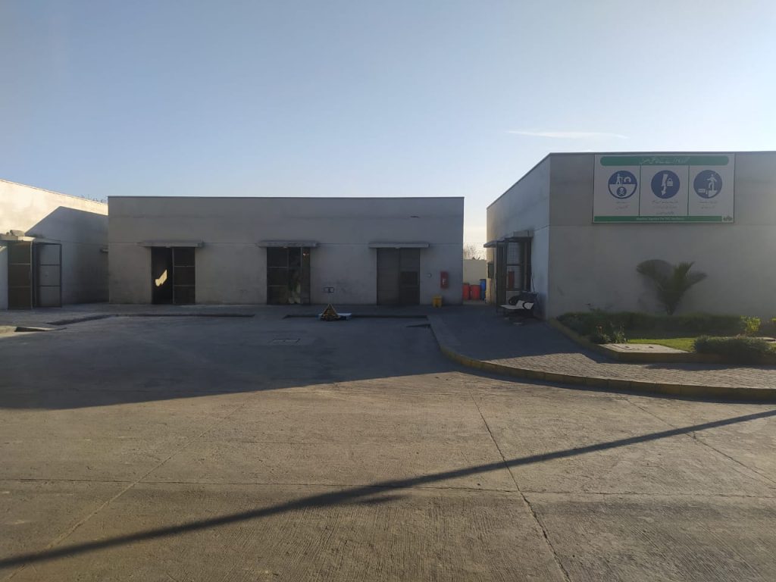
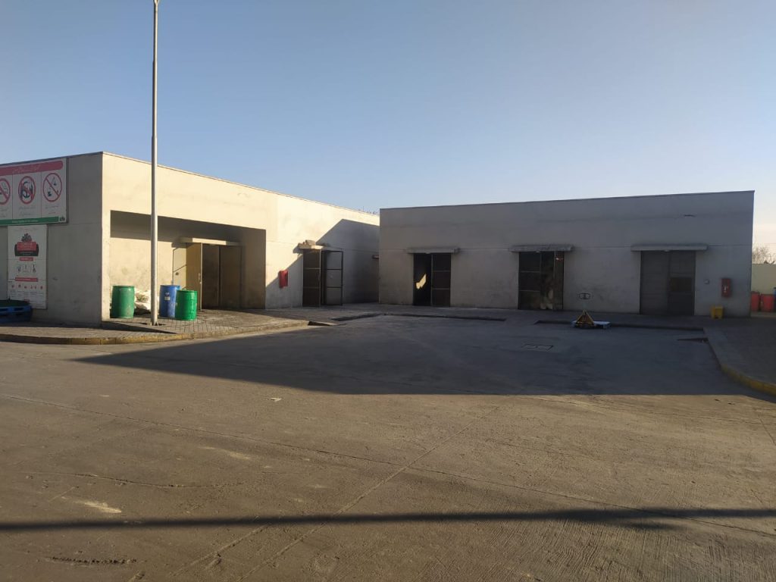
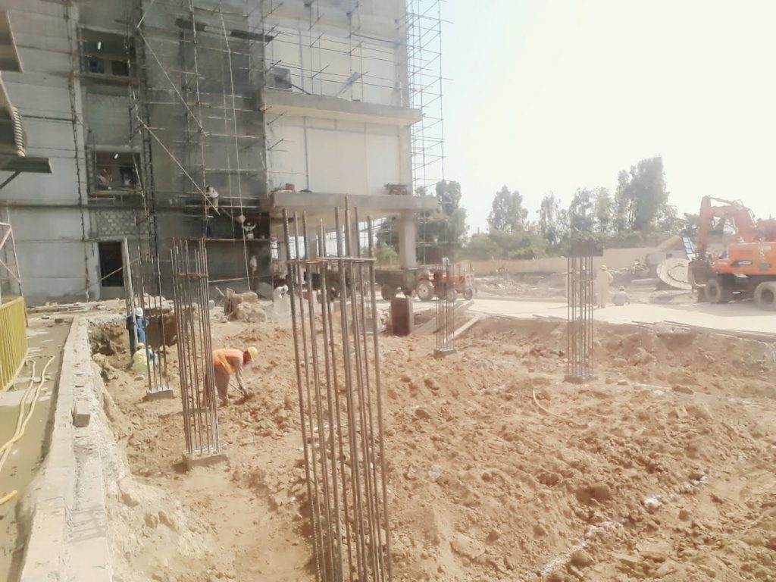
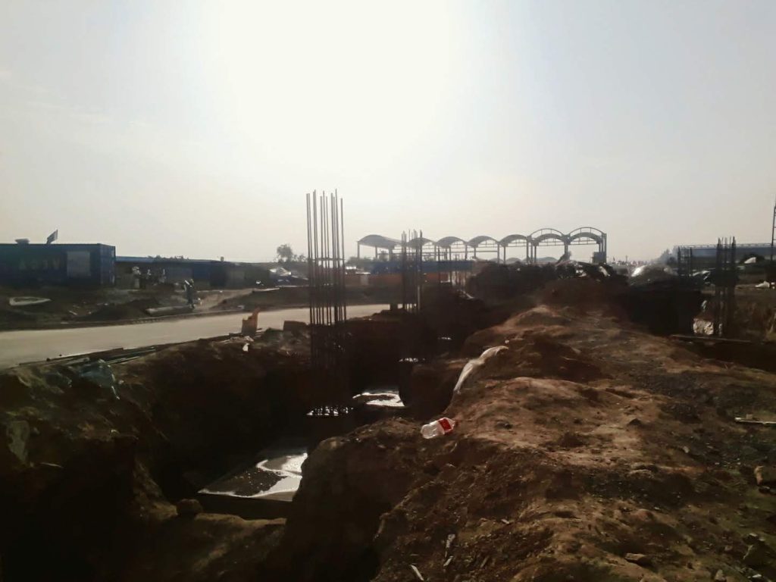
Project Description
This project consists of the construction of workshop & junk yards with Rcc frame structure & concrete blocks masonry
The work includes dismantling of existing pcc floor, excavation, Rc foundation, plinth beams, columns and roof slab
Concrete blocks used as all around partition walls and precast girders and slabs used as roof slab of junk yards for cost saving purpose.
PCC finished floor for both buildings, interior walls finalized in matt and exterior walls finished in weather shield.
Ms windows installed instead of aluminum because of industrial use.
Project Details
| CLIENT | EBM |
| LOCATION | Coronet Foods Pvt Ltd. Hattar, Haripur. |
| SURFACE AREA | 4700 SQ.Ft |
| COMPLETED | 19-3-2019 |